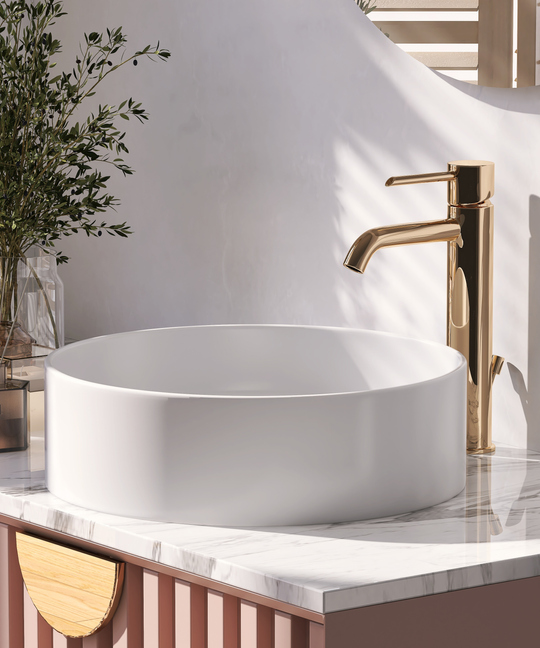When planning a new bathroom, one of the first things we help clients work through is how to prioritise their space – especially when it’s part of a larger renovation that includes both a main family bathroom and an ensuite. While it’s tempting to apply the same layout or product choices across both, we’ve found that treating them as two different spaces with their own purpose makes for a much better end result.
Main bathrooms often need to serve a range of people and purposes – they’re shared, used at all times of the day, and typically see the most wear and tear. Ensuites, on the other hand, are usually more personal. They’re part of a bedroom suite and tend to feel like a retreat, even when space is limited.
We’ve worked on everything from compact two-bed homes to larger family properties, and these are the key differences we encourage clients to think about. If you’re planning both spaces at once – or updating one while the other stays put – this guide will help you figure out where to focus your attention, and how to make each bathroom work for the way you live.







